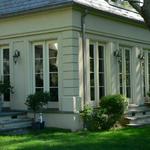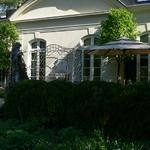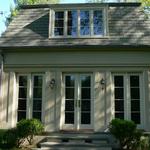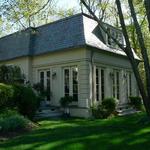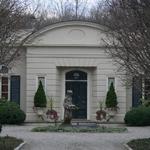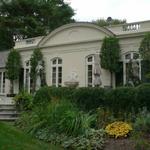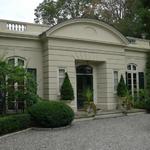Waccabuc Folie
New two-story addition dove-tailed into earlier full-house addition/renovation in Waccabuc, New York. Original architect was Hall & Lane Architects of Nyack, New York. Recent architecture by DiBiase Filkoff of Bedford, New York. Exterior features included stucco finishes with slate roof, Marvin windows and doors. First floor interior sunroom has bluestone floor over hydronic radiant heat. Second floor creates an apartment space with living room, bedroom, bath and kitchenette. Project located within wetlands which necessitated special stormwater considerations and permitting.
