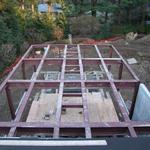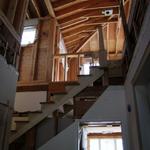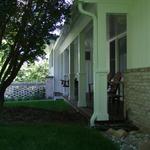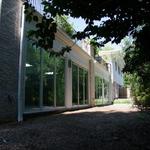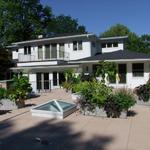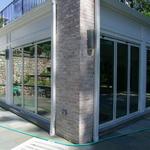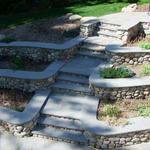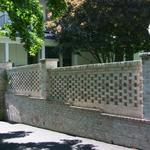Indoor Pool / Addition
Extensive remodel of ranch home with new indoor pool structure, roof top terrace and second story addition in Dobbs Ferry, New York. Architect: John Iannacito of Scarsdale, New York. Pool structure featured Nanawall doors with granite stone tile floor and diamond-coat plaster walls and ceilings. Terrace above pool included three pyramid skylights allowing bird's-eye view of pool interior. New engineered-plank walnut flooring over hydronic radiant heat at second story addition. Exterior project featured rounded-stone retaining walls and terrace at rear as well as brick lattice wall at front entrance. New Andersen windows and doors throughout house. Hardiboard siding and Azek trim details ensure a long-lived, low maintenance exterior.
